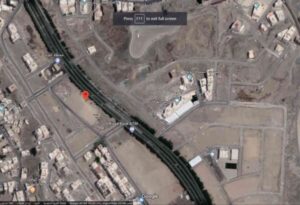PROJECT DISCRIPTION

Content of the project
Basement + Ground + Mezzanine
Red outline
Automatic Spraying System
Wet Fire Network
Dry Fire Network
Fire Alarm System
Central Kitchen Fire System
Fire Extinguishing System OfElectricity Rooms
Fire Pump
Generator
Fire Mtviac

